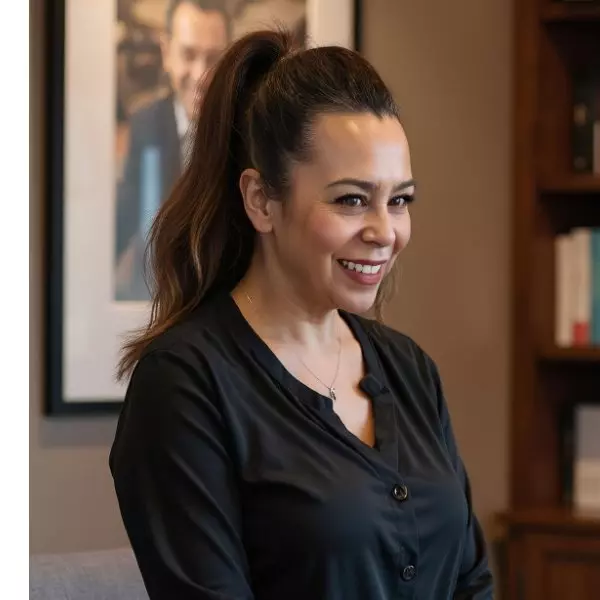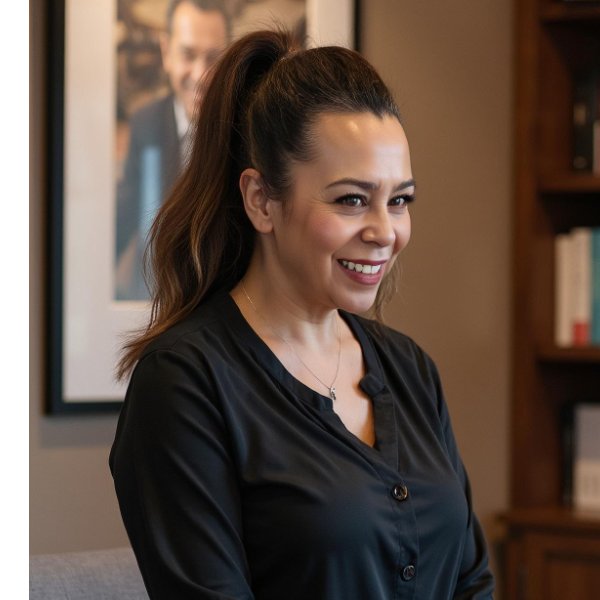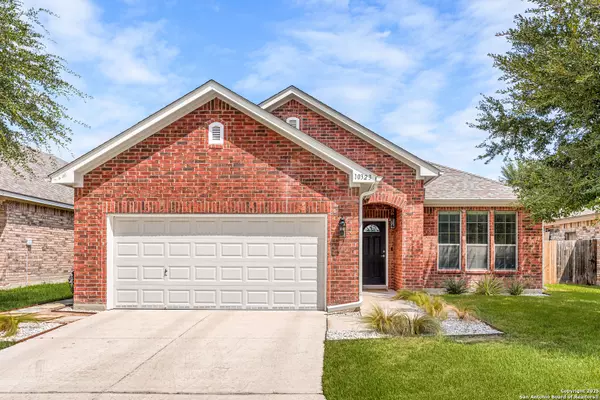For more information regarding the value of a property, please contact us for a free consultation.
10323 Elizabeth Ct San Antonio, TX 78240
Want to know what your home might be worth? Contact us for a FREE valuation!

Our team is ready to help you sell your home for the highest possible price ASAP
Key Details
Property Type Single Family Home
Sub Type Single Residential
Listing Status Sold
Purchase Type For Sale
Square Footage 1,778 sqft
Price per Sqft $186
Subdivision Prue Bend
MLS Listing ID 1897974
Sold Date 10/14/25
Style One Story
Bedrooms 3
Full Baths 2
Construction Status Pre-Owned
HOA Fees $49/mo
HOA Y/N Yes
Year Built 2012
Annual Tax Amount $7,312
Tax Year 2024
Lot Size 6,054 Sqft
Property Sub-Type Single Residential
Property Description
Stylish one-story in the Prue Bend neighborhood of about 70 homes, offering an outdoor oasis with a covered patio and backyard living space - perfect for entertaining. Landscaping was professionally redesigned by Yardzen with a sprinkler and drip system and low-maintenance decomposed granite creating multiple outdoor areas for dining, a fire pit, and a hammock beneath established trees. Inside, the open floor plan connects the living, dining, and kitchen spaces for easy everyday living. The kitchen features granite countertops, stainless steel appliances, and a tile backsplash, while the formal dining room is ideal for gatherings. The split primary suite provides privacy with dual vanities and a walk-in shower. Updates over the past several years include multiple new light fixtures and ceiling fans, a water heater, gutters, garage door opener, and a Kinetico water softener. More recent improvements include the primary shower and new faucets throughout most of the home. With convenient access to OP Schnabel Park and the Prue Trailhead at Leon Creek Greenway, this move-in ready home combines modern updates, thoughtful design, and inviting outdoor living. Schedule your personal tour today!
Location
State TX
County Bexar
Area 0400
Rooms
Master Bathroom Main Level 16X6 Shower Only, Double Vanity
Master Bedroom Main Level 16X14 Walk-In Closet, Ceiling Fan, Full Bath
Bedroom 2 Main Level 11X11
Bedroom 3 Main Level 14X12
Living Room Main Level 19X17
Dining Room Main Level 13X13
Kitchen Main Level 17X11
Interior
Heating Central
Cooling One Central
Flooring Carpeting, Ceramic Tile, Wood
Heat Source Electric
Exterior
Exterior Feature Patio Slab, Covered Patio, Privacy Fence, Sprinkler System, Double Pane Windows, Mature Trees
Parking Features Two Car Garage, Attached
Pool None
Amenities Available None
Roof Type Composition
Private Pool N
Building
Foundation Slab
Sewer Sewer System
Water Water System
Construction Status Pre-Owned
Schools
Elementary Schools Wanke
Middle Schools Rudder
High Schools Louis D Brandeis
School District Northside
Others
Acceptable Financing Conventional, FHA, VA, Cash
Listing Terms Conventional, FHA, VA, Cash
Read Less

GET MORE INFORMATION




