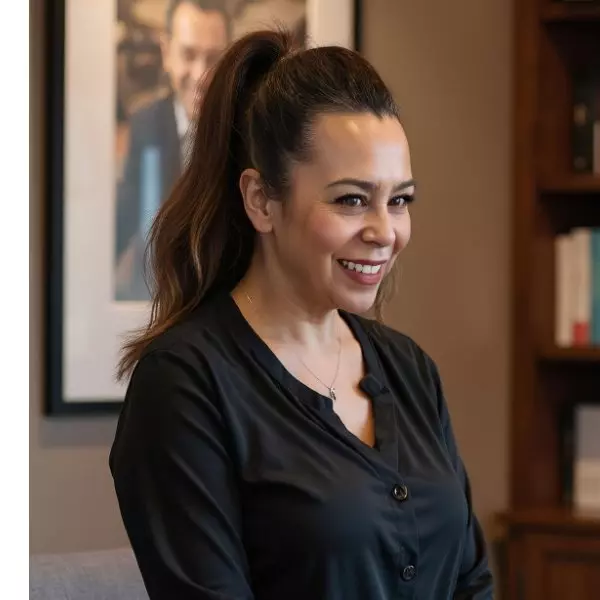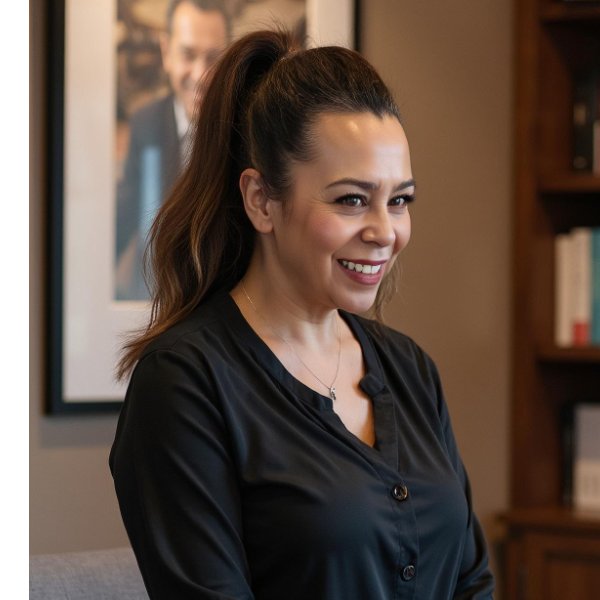For more information regarding the value of a property, please contact us for a free consultation.
31811 Blackgum Bulverde, TX 78163
Want to know what your home might be worth? Contact us for a FREE valuation!

Our team is ready to help you sell your home for the highest possible price ASAP
Key Details
Property Type Single Family Home
Sub Type Single Residential
Listing Status Sold
Purchase Type For Sale
Square Footage 1,474 sqft
Price per Sqft $193
Subdivision Hidden Trails
MLS Listing ID 1897992
Sold Date 10/10/25
Style One Story
Bedrooms 3
Full Baths 2
Construction Status Pre-Owned
HOA Fees $116/qua
HOA Y/N Yes
Year Built 2024
Annual Tax Amount $6,686
Tax Year 2024
Lot Size 6,751 Sqft
Property Sub-Type Single Residential
Property Description
Resort-style living in the Texas Hill Country, surrounded by lush landscape and scenic views. Hidden Trails is a master planned community featuring amazing amenities including 2 pools, kiddie pool, fishing pond, playground, trails, basketball court, fitness center, yoga room, group activities, and more. You'll love this modern home with an open floor plan, sleek quartz countertops, stainless steel appliances, gas cooking, and plenty of natural light. The spacious owner's suite has a walk-in closet, full bath with a tub, and is split from the 2nd & 3rd bedrooms for extra privacy. Relax on the front porch or enjoy the sunset and BBQ's in your huge backyard. This gorgeous home backs up to an open space with no neighbors directly behind. Move-in ready with ceiling fans, garage door opener, tankless water heater, refrigerator, and washer/dryer all included. Located minutes from 281 with easy access to shopping, groceries, dining, and entertainment at nearby Stone Oak Village or Singing Hills at Spring Branch. Comal County School District.
Location
State TX
County Comal
Area 1804
Rooms
Master Bathroom Main Level 10X5 Tub/Shower Combo, Single Vanity
Master Bedroom Main Level 17X14 Split, Walk-In Closet, Ceiling Fan, Full Bath
Bedroom 2 Main Level 11X10
Bedroom 3 Main Level 11X10
Living Room Main Level 16X15
Dining Room Main Level 16X9
Kitchen Main Level 16X10
Interior
Heating Central
Cooling One Central
Flooring Carpeting, Vinyl
Heat Source Natural Gas
Exterior
Exterior Feature Privacy Fence, Double Pane Windows
Parking Features Two Car Garage
Pool None
Amenities Available Pool, Clubhouse, Park/Playground, Jogging Trails, BBQ/Grill, Basketball Court, Fishing Pier
Roof Type Composition
Private Pool N
Building
Foundation Slab
Sewer Sewer System
Construction Status Pre-Owned
Schools
Elementary Schools Johnson Ranch
Middle Schools Smithson Valley
High Schools Smithson Valley
School District Comal
Others
Acceptable Financing Conventional, FHA, VA, TX Vet, Cash
Listing Terms Conventional, FHA, VA, TX Vet, Cash
Read Less

GET MORE INFORMATION




