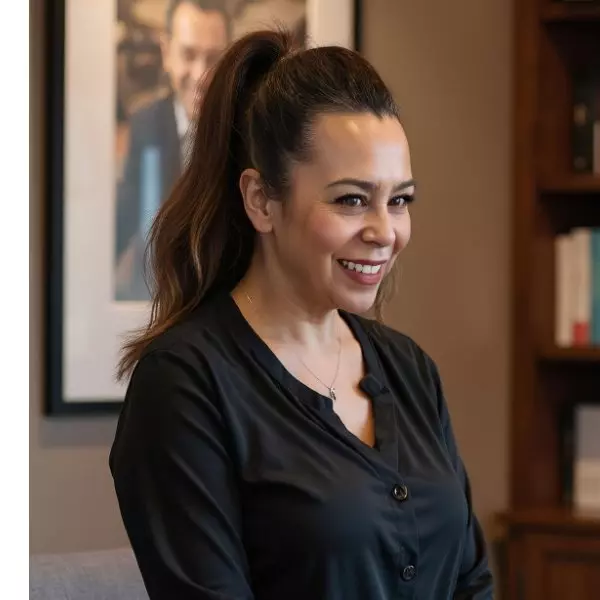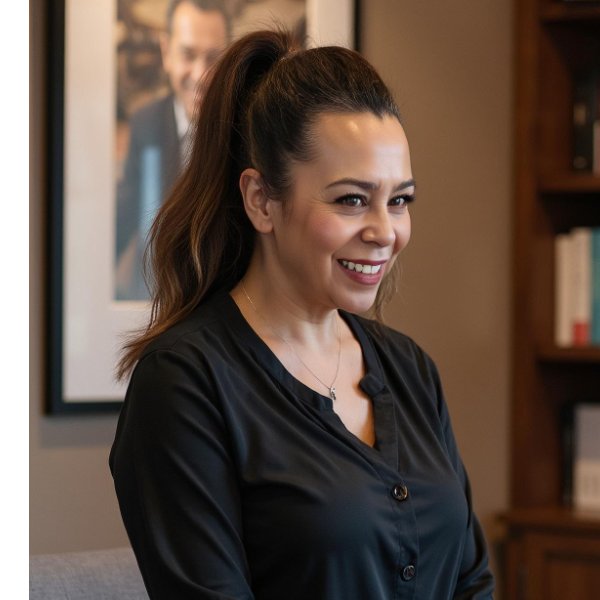For more information regarding the value of a property, please contact us for a free consultation.
107 CYNTHIA DR Pleasanton, TX 78064-1507
Want to know what your home might be worth? Contact us for a FREE valuation!

Our team is ready to help you sell your home for the highest possible price ASAP
Key Details
Property Type Single Family Home
Sub Type Single Residential
Listing Status Sold
Purchase Type For Sale
Square Footage 3,011 sqft
Price per Sqft $171
Subdivision Oak Forest
MLS Listing ID 1884477
Sold Date 10/10/25
Style Two Story
Bedrooms 4
Full Baths 2
Half Baths 1
Construction Status Pre-Owned
HOA Y/N No
Year Built 1977
Annual Tax Amount $8,560
Tax Year 2024
Lot Size 4.820 Acres
Property Sub-Type Single Residential
Property Description
Welcome to your private retreat in the city! Priced $27,000 below county appraisal, this beautifully remodeled 4-bedroom, 2.5-bath home offers 3,200 sq ft of living space on a scenic 4.82-acre lot with rolling terrain, mature live oaks, and frequent visits from local deer. Enjoy the best of both worlds-city convenience with a peaceful country feel. Inside, you'll find a grand spiral staircase, a rock, wood burning fireplace, multiple flex spaces including a dedicated man cave, and a thoughtfully updated interior designed for comfort and style. Step outside to an entertainer's dream: an expansive patio, in-ground pool, and a large custom BBQ grill-perfect for hosting gatherings and enjoying outdoor living. The property also features horse pens with storage, two additional storage buildings, city water plus a private well, and a sprinkler system to help maintain the beautiful grounds. A rare blend of space, charm, and value-this one is a must-see!
Location
State TX
County Atascosa
Area 2900
Rooms
Master Bathroom 2nd Level 11X7 Tub/Shower Combo, Double Vanity
Master Bedroom 2nd Level 15X15 Split, Upstairs
Bedroom 2 2nd Level 12X11
Bedroom 3 2nd Level 11X11
Bedroom 4 2nd Level 13X12
Living Room Main Level 18X16
Dining Room Main Level 15X11
Kitchen Main Level 14X10
Family Room Main Level 20X15
Study/Office Room Main Level 15X12
Interior
Heating Central
Cooling Two Central
Flooring Carpeting, Saltillo Tile, Ceramic Tile, Laminate
Fireplaces Number 1
Heat Source Electric
Exterior
Exterior Feature Patio Slab, Covered Patio, Bar-B-Que Pit/Grill, Partial Fence, Sprinkler System, Partial Sprinkler System, Storage Building/Shed, Mature Trees, Horse Stalls/Barn, Wire Fence, Workshop
Parking Features Converted Garage
Pool In Ground Pool
Amenities Available None
Roof Type Metal
Private Pool Y
Building
Lot Description County VIew, Horses Allowed, 2 - 5 Acres, Mature Trees (ext feat), Gently Rolling
Foundation Slab
Sewer City
Water Private Well, City
Construction Status Pre-Owned
Schools
Elementary Schools Pleasanton
Middle Schools Pleasanton
High Schools Pleasanton
School District Pleasanton
Others
Acceptable Financing Conventional, FHA, VA, Cash, Investors OK
Listing Terms Conventional, FHA, VA, Cash, Investors OK
Read Less

GET MORE INFORMATION




