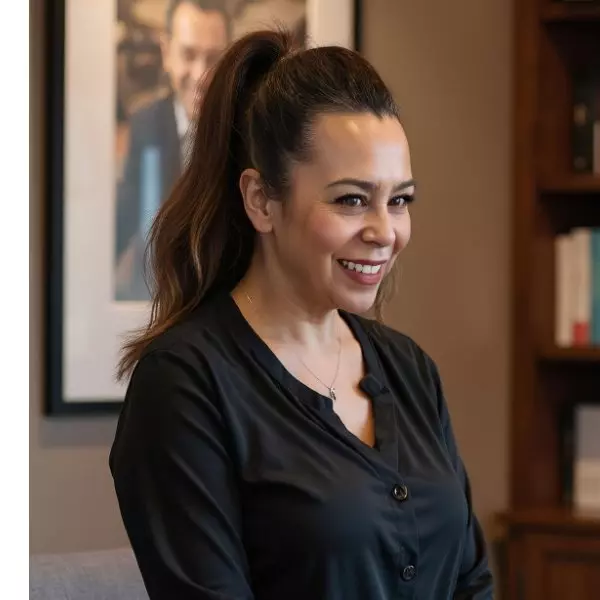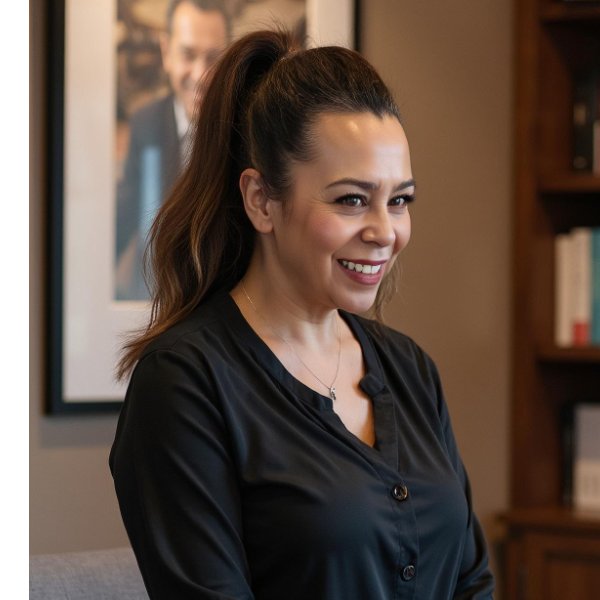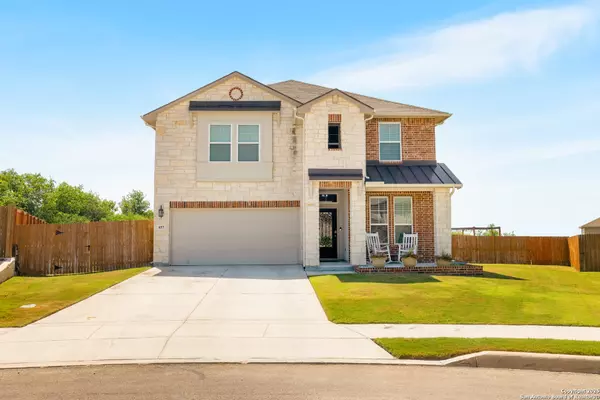For more information regarding the value of a property, please contact us for a free consultation.
657 Amber Cibolo, TX 78108
Want to know what your home might be worth? Contact us for a FREE valuation!

Our team is ready to help you sell your home for the highest possible price ASAP
Key Details
Property Type Single Family Home
Sub Type Single Residential
Listing Status Sold
Purchase Type For Sale
Square Footage 3,531 sqft
Price per Sqft $141
Subdivision Steele Creek Unit 1
MLS Listing ID 1889082
Sold Date 10/09/25
Style Two Story
Bedrooms 5
Full Baths 3
Half Baths 1
Construction Status Pre-Owned
HOA Fees $100/qua
HOA Y/N Yes
Year Built 2021
Annual Tax Amount $9,333
Tax Year 2024
Lot Size 0.280 Acres
Property Sub-Type Single Residential
Property Description
Tucked into a quiet cul-de-sac in the heart of Cibolo, this beautifully upgraded two-story home offers comfort, style, and space for the whole family. From the inviting stone and brick exterior to the show-stopping backyard with a fire pit lounge and above-ground pool, this home is ready for entertaining. Inside, you'll find a bright open layout with rich wood-look flooring, a dedicated office, and a spacious kitchen featuring granite counters, stainless steel appliances, white shaker cabinets, and a massive island. The upstairs game room is a perfect second living space, and the oversized primary suite includes elegant finishes and natural light. Enjoy privacy with no rear neighbors and a large lot perfect for Texas evenings under the stars. Don't miss this Cibolo gem!
Location
State TX
County Guadalupe
Area 3100
Rooms
Master Bathroom Main Level 10X8 Tub/Shower Separate, Double Vanity, Garden Tub
Master Bedroom Main Level 15X17 DownStairs, Walk-In Closet, Ceiling Fan, Full Bath
Bedroom 2 2nd Level 15X17
Bedroom 3 2nd Level 15X16
Bedroom 4 2nd Level 13X16
Bedroom 5 2nd Level 15X12
Living Room Main Level 18X17
Dining Room Main Level 18X12
Kitchen Main Level 18X10
Family Room Main Level 14X11
Study/Office Room Main Level 10X13
Interior
Heating Central, 2 Units
Cooling Two Central
Flooring Carpeting, Ceramic Tile, Laminate
Heat Source Natural Gas
Exterior
Exterior Feature Patio Slab, Privacy Fence, Sprinkler System
Parking Features Two Car Garage
Pool None
Amenities Available Pool, Clubhouse, Park/Playground, Sports Court, Basketball Court
Roof Type Composition
Private Pool N
Building
Lot Description Level
Faces North,West
Foundation Slab
Sewer Sewer System, City
Water Water System, City
Construction Status Pre-Owned
Schools
Elementary Schools Wiederstein
Middle Schools Dobie J. Frank
High Schools Steele
School District Schertz-Cibolo-Universal City Isd
Others
Acceptable Financing Conventional, FHA, VA, TX Vet, Cash
Listing Terms Conventional, FHA, VA, TX Vet, Cash
Read Less

GET MORE INFORMATION


