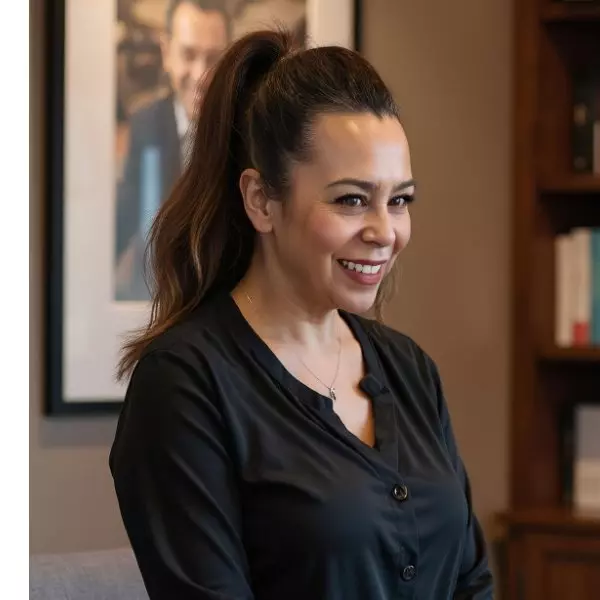For more information regarding the value of a property, please contact us for a free consultation.
13846 Crested Rise San Antonio, TX 78217
Want to know what your home might be worth? Contact us for a FREE valuation!

Our team is ready to help you sell your home for the highest possible price ASAP
Key Details
Property Type Single Family Home
Sub Type Single Residential
Listing Status Sold
Purchase Type For Sale
Square Footage 2,708 sqft
Price per Sqft $114
Subdivision Northern Hills
MLS Listing ID 1876879
Sold Date 08/08/25
Style One Story
Bedrooms 4
Full Baths 2
Construction Status Pre-Owned
HOA Y/N No
Year Built 1980
Annual Tax Amount $7,085
Tax Year 2024
Lot Size 9,104 Sqft
Property Sub-Type Single Residential
Property Description
Welcome to your dream home! This beautifully remodeled 4-bedroom, 2-bath residence offers modern comfort and style in one of the area's most desirable neighborhoods. With fresh paint inside and out, and brand-new flooring throughout, this home is truly move-in ready. Step inside to a bright and welcoming living space that flows effortlessly into a comfortable, accessible kitchen complete with appliances-perfect for daily living or entertaining guests. Each of the four bedrooms provides plenty of space, while the updated bathrooms add a touch of modern elegance. Enjoy the convenience of a spacious two-car garage and a brand-new driveway that adds great curb appeal. Whether you're hosting family or simply enjoying a quiet evening at home, you'll love the layout and features this home has to offer. Located just a 3-minute drive from the Northern Hills Golf Course, this home places you close to outdoor recreation, excellent schools, and shopping-all in a peaceful, well-kept neighborhood. Home also comes equipped with fully functional solar panels.
Location
State TX
County Bexar
Area 1500
Rooms
Master Bathroom Main Level 6X11 Tub/Shower Combo
Master Bedroom Main Level 12X15 Walk-In Closet, Ceiling Fan, Full Bath
Bedroom 2 Main Level 10X12
Bedroom 3 Main Level 10X12
Bedroom 4 Main Level 10X12
Living Room Main Level 32X18
Dining Room Main Level 12X17
Kitchen Main Level 15X18
Family Room Main Level 18X15
Interior
Heating Central
Cooling One Central
Flooring Laminate
Fireplaces Number 1
Heat Source Natural Gas
Exterior
Parking Features Two Car Garage
Pool None
Amenities Available Golf Course
Roof Type Composition
Private Pool N
Building
Foundation Slab
Water Water System
Construction Status Pre-Owned
Schools
Elementary Schools Northern Hills
Middle Schools Driscoll
High Schools Madison
School District North East I.S.D.
Others
Acceptable Financing Conventional, FHA, VA, Cash
Listing Terms Conventional, FHA, VA, Cash
Read Less




