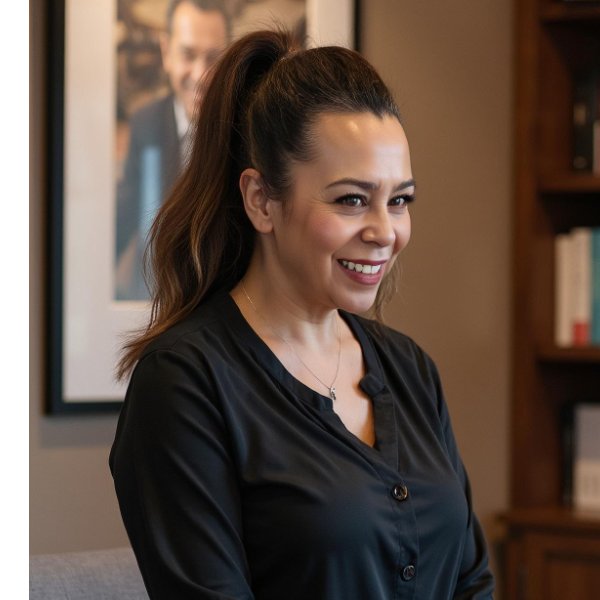253 Elm Mcqueeney, TX 78123

Open House
Sat Oct 18, 12:00pm - 2:30pm
UPDATED:
Key Details
Property Type Single Family Home
Sub Type Single Residential
Listing Status Active
Purchase Type For Sale
Square Footage 840 sqft
Price per Sqft $202
Subdivision Lake Mcqueeney Estates
MLS Listing ID 1915619
Style Manufactured Home - Single Wide
Bedrooms 2
Full Baths 2
Construction Status Pre-Owned
HOA Y/N No
Year Built 2021
Annual Tax Amount $1,300
Tax Year 2024
Lot Size 0.351 Acres
Property Sub-Type Single Residential
Property Description
Location
State TX
County Guadalupe
Area 2703
Rooms
Master Bathroom Main Level 4X9 Shower Only
Master Bedroom Main Level 11X13 Full Bath
Bedroom 2 Main Level 8X12
Dining Room Main Level 11X11
Kitchen Main Level 11X11
Family Room Main Level 13X14
Interior
Heating Central
Cooling One Central
Flooring Laminate
Inclusions Ceiling Fans, Washer Connection, Dryer Connection, Dishwasher
Heat Source Electric
Exterior
Exterior Feature Deck/Balcony, Chain Link Fence, Storage Building/Shed, Mature Trees
Parking Features None/Not Applicable
Pool None
Amenities Available None
Roof Type Composition
Private Pool N
Building
Lot Description 1/4 - 1/2 Acre
Foundation Other
Sewer Septic
Water Co-op Water
Construction Status Pre-Owned
Schools
Elementary Schools Mcqueeney
Middle Schools A.J. Briesemeister
High Schools Seguin
School District Seguin
Others
Acceptable Financing Conventional, FHA, Cash
Listing Terms Conventional, FHA, Cash

GET MORE INFORMATION




