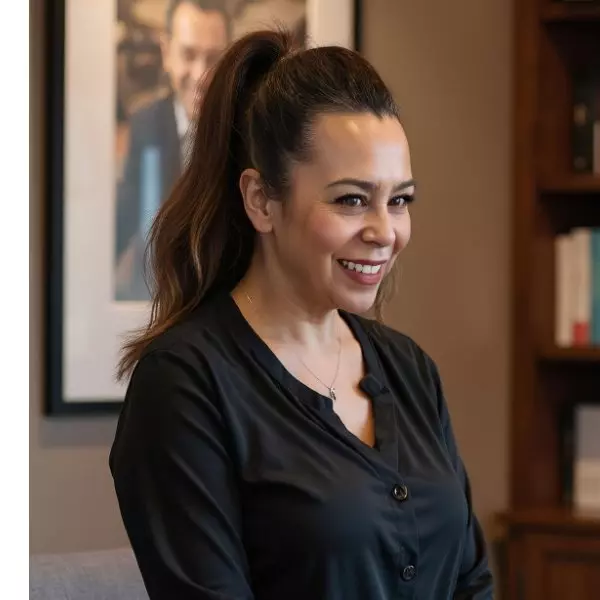12418 Maverick Ranch San Antonio, TX 78254

Open House
Sat Sep 27, 9:00am - 12:00pm
UPDATED:
Key Details
Property Type Single Family Home
Sub Type Single Residential
Listing Status Active
Purchase Type For Sale
Square Footage 3,005 sqft
Price per Sqft $149
Subdivision Stillwater Ranch
MLS Listing ID 1910988
Style Two Story
Bedrooms 4
Full Baths 3
Half Baths 1
Construction Status Pre-Owned
HOA Fees $360/Semi-Annually
HOA Y/N Yes
Year Built 2014
Annual Tax Amount $8,166
Tax Year 2024
Lot Size 6,926 Sqft
Property Sub-Type Single Residential
Property Description
Location
State TX
County Bexar
Area 0105
Rooms
Master Bathroom Main Level 10X9 Tub/Shower Separate, Separate Vanity, Double Vanity, Garden Tub
Master Bedroom Main Level 13X15 DownStairs, Walk-In Closet, Ceiling Fan, Full Bath
Bedroom 2 2nd Level 12X10
Bedroom 3 2nd Level 12X10
Bedroom 4 2nd Level 12X10
Dining Room Main Level 12X11
Kitchen Main Level 19X13
Family Room Main Level 15X6
Study/Office Room Main Level 11X13
Interior
Heating Central
Cooling Two Central
Flooring Carpeting, Ceramic Tile
Inclusions Ceiling Fans, Washer Connection, Dryer Connection
Heat Source Natural Gas
Exterior
Parking Features Two Car Garage, Attached
Pool None
Amenities Available Pool, Tennis, Park/Playground, Jogging Trails, Bike Trails, BBQ/Grill, Basketball Court
Roof Type Composition
Private Pool N
Building
Foundation Slab
Sewer Sewer System
Water Water System
Construction Status Pre-Owned
Schools
Elementary Schools Scarborough
Middle Schools Folks
High Schools Sotomayor High School
School District Northside
Others
Acceptable Financing Conventional, FHA, VA, 1st Seller Carry, Cash
Listing Terms Conventional, FHA, VA, 1st Seller Carry, Cash

GET MORE INFORMATION




