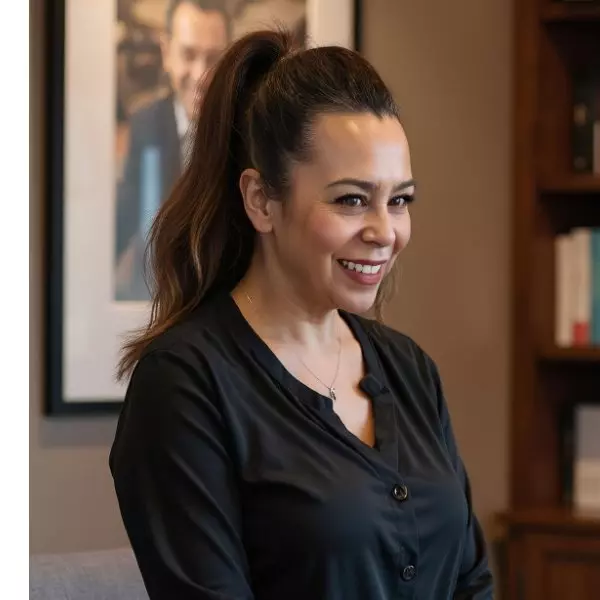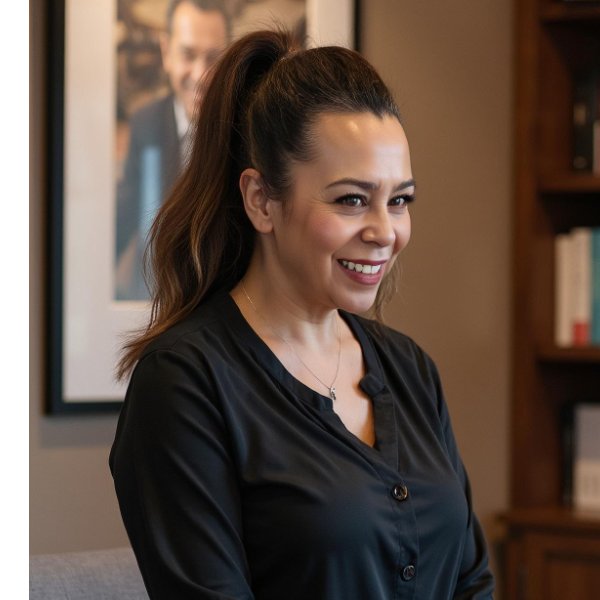110 Carol DR Hutto, TX 78634

UPDATED:
Key Details
Property Type Single Family Home
Sub Type Single Family Residence
Listing Status Active
Purchase Type For Sale
Square Footage 2,250 sqft
Price per Sqft $171
Subdivision Carol Meadows Sec 01
MLS Listing ID 586978
Style Contemporary/Modern
Bedrooms 4
Full Baths 2
Half Baths 1
Construction Status Resale
HOA Y/N No
Year Built 2013
Lot Size 7,522 Sqft
Acres 0.1727
Property Sub-Type Single Family Residence
Property Description
Welcome home to this charming 4-bedroom, 2.5-bath residence tucked in a serene, quaint neighborhood just minutes from downtown Hutto and the growing tech corridor. Thoughtfully updated and well cared for, this home offers turn-key appeal in a peaceful setting.
Step inside to a bright, open-concept living area graced with soaring ceilings and natural light. The layout flows seamlessly into a modern kitchen with stainless appliances, generous cabinetry, and a breakfast bar—ideal for both daily living and entertaining. The primary suite is a retreat of its own, featuring a walk-in closet and a private bathroom with dual vanities.
Outside, enjoy a sprawling backyard anchored by a covered patio—perfect for morning coffee, evening gatherings, or just relaxing under the Texas sky. The front yard opens to a beautiful, open field, adding extra charm and a feeling of space and calm. A newly installed roof (with a 50-year warranty), a 2-car garage, and updated fixtures enhance this home's appeal.
This home sits in a quiet, friendly, established area with no HOA. You're close to top-rated schools in the Hutto ISD, local shopping and dining, and easy access to SH-130 and Hwy 79. Hutto is part of the Austin–Round Rock metro area, combining small-town character with proximity to big-city conveniences.
With the price now adjusted downward by $14,000, 110 Carol Dr delivers tremendous value in a peaceful location. Don't miss your chance—schedule your showing today!
Location
State TX
County Williamson
Direction West
Interior
Interior Features Breakfast Bar, Ceiling Fan(s), Carbon Monoxide Detector, Dining Area, Separate/Formal Dining Room, Double Vanity, Entrance Foyer, Granite Counters, Primary Downstairs, Multiple Living Areas, Main Level Primary, None, Open Floorplan, Pantry, Storage, Walk-In Closet(s), Window Treatments, Bedroom on Main Level, Full Bath on Main Level
Heating Central
Cooling Central Air, 1 Unit
Flooring CRI Green Label Plus Certified Carpet, Ceramic Tile, Vinyl
Fireplaces Type None
Fireplace No
Appliance Dishwasher, Disposal, Gas Range, Gas Water Heater, Microwave, Water Softener Owned
Laundry Washer Hookup, Electric Dryer Hookup, Inside, Laundry in Utility Room, Main Level, Laundry Room
Exterior
Exterior Feature Deck, Porch, Storage
Parking Features Attached, Door-Single, Garage Faces Front, Garage, Garage Door Opener
Garage Spaces 2.0
Garage Description 2.0
Fence Back Yard, Wood
Pool None
Community Features None, Curbs, Street Lights, Sidewalks
Utilities Available Electricity Available, Natural Gas Available, Natural Gas Connected, High Speed Internet Available, Trash Collection Public
View Y/N No
Water Access Desc Public
View None
Roof Type Composition,Shingle
Accessibility None
Porch Covered, Deck, Porch
Building
Faces West
Story 2
Entry Level Two
Foundation Slab
Sewer Public Sewer
Water Public
Architectural Style Contemporary/Modern
Level or Stories Two
Additional Building Storage
Construction Status Resale
Schools
Elementary Schools Hutto Elementary School
Middle Schools Hutto Middle School
School District Hutto Isd
Others
Tax ID R431167
Security Features Smoke Detector(s)
Acceptable Financing Cash, Conventional, FHA, Texas Vet, VA Loan
Listing Terms Cash, Conventional, FHA, Texas Vet, VA Loan

GET MORE INFORMATION




